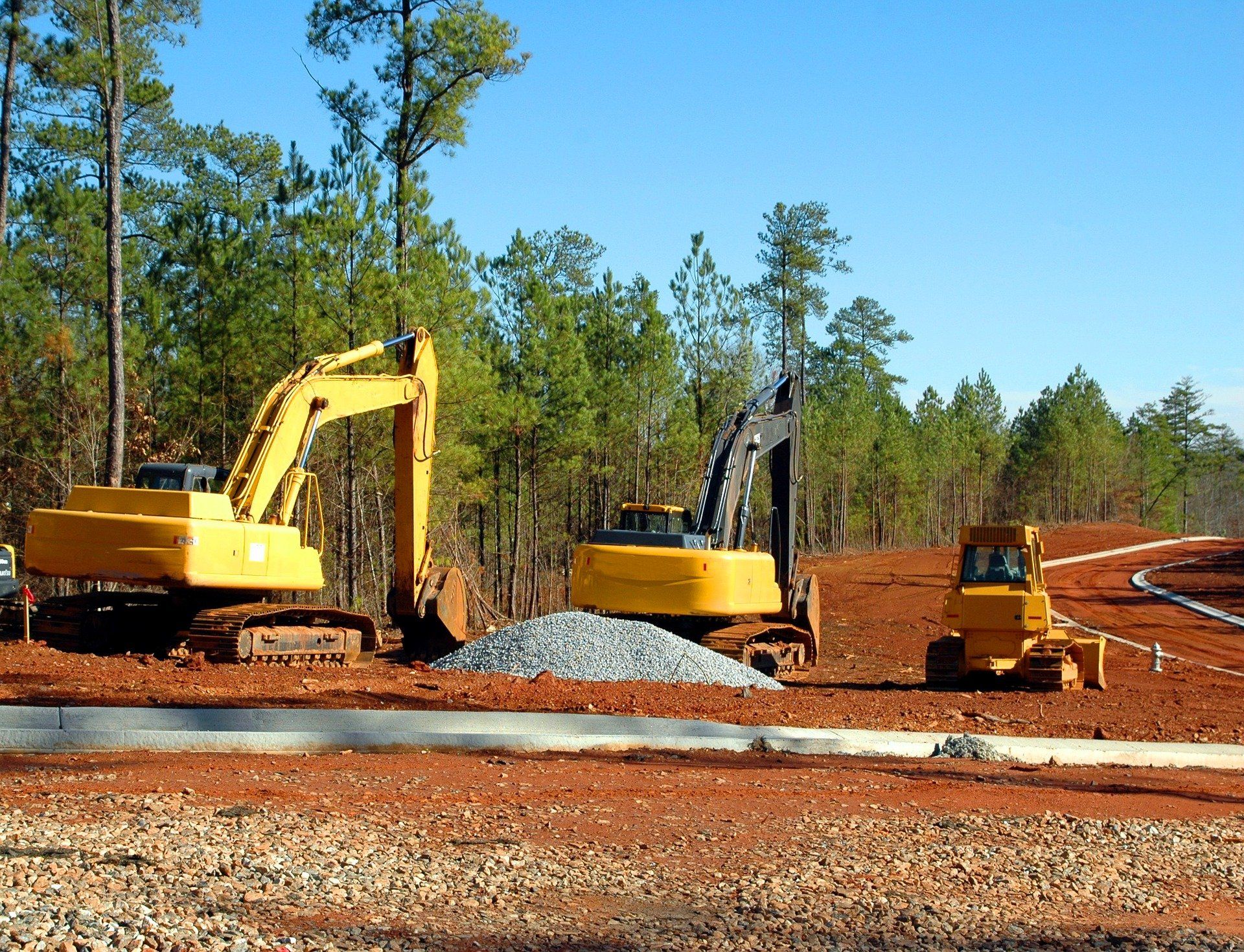SUBDIVISION
At Construction Survey,
We have the experience and knowledge to take your subdivision dream and turn it into a reality.
Whether you have a small or large land area that you wish to subdivide, you can count on us for exceptional service.
Experience and knowledge to take your subdivision dream into a reality
You can count on us for exceptional service
On-site throughout the entire process
Resource Consents
Are you unsure of the rules when it comes to subdividing land? You can rest assured we’ll guide you through the process of checking and, if necessary, obtaining resource consents for your subdivision.
With more than 20 years in the industry, Graeme knows Local, and Regional Council District Plan rules. He can
prepare Scheme Plans, Consent Applications and Land Development Engineering Packages
At Construction Survey,
we will undertake topographic surveys to get a better understanding of your land’s features and contours and create a scheme plan to visualise what your subdivision will look like.

Slide title
Write your caption hereButton
Slide title
Write your caption hereButton
Slide title
Write your caption hereButton
Land Development Engineering
Once we have the approval to carry out the subdivision on your property, we offer land development engineering design services such as earthworks, utilities, and roading to get your land the way you want it.
- Earthworks
Following the completion of your subdivision design, we offer exceptional earthwork services that will be the start of bringing your subdivision dream to reality.
We use 3D modelling engineering software to confirm the shape of your design compared to the current land shape. This software enables us to refine and consider options that will achieve a practical design that balances your requirements and any compliance standards.
Following the completion of our design, we can produce detailed earthworks plans that will show you the final contours, depth of cut fill, and the extent of cut and fill areas that can be interpreted by local Council planners during consenting and for construction.
- Utilities
Once you have let us know what you are choosing to do with your subdivision (e.g. placing houses, buildings, or any other facility), we will liaise with the required utility providers to obtain designs and create a plan showing what utilities are needed where, and can manage the installation process through to completion of the project.
- Roading
If you want to construct a new driveway or roading throughout your subdivision, we will take care of that also.
The Construction Survey team can design the smallest driveway, through to large subdivisions including state highway access, managing the process from concept to completion.

